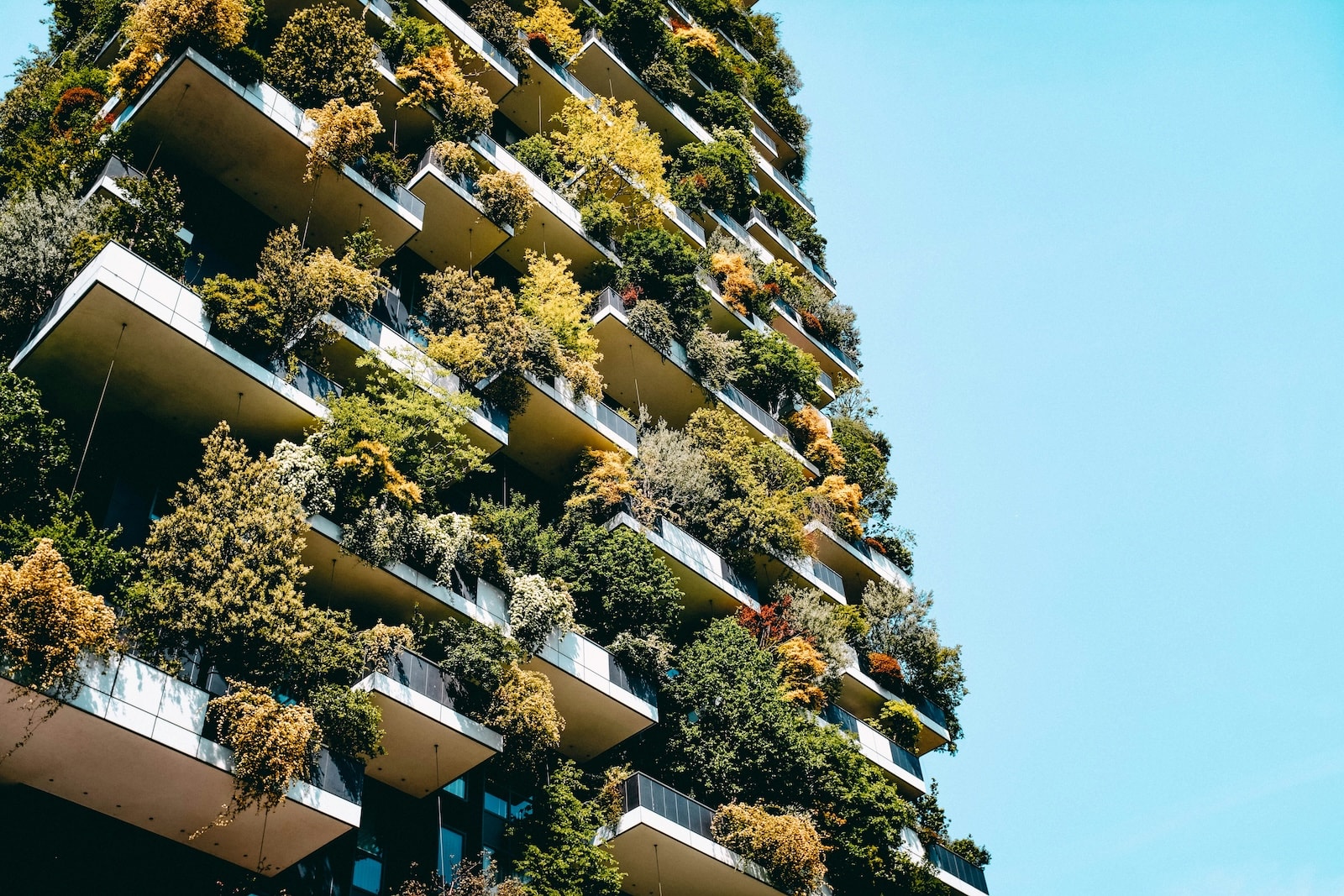Most of us live in a constant struggle to maintain thermal comfort at home, switching from air conditioning in summer to heating in winter. Achieving that optimal indoor temperature leads us to reflect on how we build and inhabit our spaces.
Bioclimatic architecture arises as an intelligent solution and necessity, merging design with sustainability to create buildings that not only respect the environment but also enhance our quality of life.
What is bioclimatic architecture?
Bioclimatic architecture is a branch of architectural design that seeks to optimize the relationship between the building and its natural environment, making the most of available climate resources (sun, wind, rain, vegetation) to reduce energy consumption and minimize environmental impact. It’s not just about installing solar panels, but about conceiving the building from its origin as a living organism that interacts intelligently with its context. Its main objective is to achieve thermal comfort for occupants with the lowest possible energy expenditure possible, prioritizing passive strategies over active ones.
Key principles of bioclimatic architecture
The essence of bioclimatic architecture rests on fundamental pillars that guide every design decision:
Adaptation to the local climate
Each region has its own climatic characteristics. A successful bioclimatic design must understand and respond to these specific conditions: solar intensity, prevailing wind directions, rain patterns, and extreme temperatures. In Spain, for instance, designing for the Mediterranean coast is not the same as for the continental interior or the Atlantic north.
Efficient use of natural resources
This principle implies maximizing the use of natural light to reduce the need for artificial lighting, utilizing cross ventilation to cool the spaces in summer, and capturing solar radiation in winter to heat the interior. Rainwater can also be collected and reused.
Reducing environmental impact
From material selection to waste management, bioclimatic architecture aims to minimize a building’s ecological footprint throughout the entire process. This includes using low-impact, recycled, recyclable, or locally sourced materials, and reducing the CO2 emissions associated with both construction and building operation.
Thermal comfort and livability
The ultimate goal is to create indoor spaces that are comfortable for occupants year-round, with pleasant temperatures and good air quality, without excessive reliance on artificial heating or cooling systems. This translates into greater well-being and health for people.
Design strategies in bioclimatic architecture
To materialize these principles, bioclimatic architects employ various strategies:
Building orientation
Orientation is crucial. Generally, the goal is to maximize sun exposure in winter (south facades) and minimize it in summer (east and west facades), protecting the latter with shading elements.
Thermal insulation
Good insulation is essential to avoid heat loss in winter and heat gain in summer. Spanish regulations have made progress in this area. According to the Institute for Energy Diversification and Saving (IDAE), the building sector is responsible for 30% of final energy consumption in Spain, and poor insulation is one of the main causes of this demand. Improving insulation can significantly reduce energy demand.
Cross ventilation
Designing openings on opposite sides of the building allows air to circulate naturally, dissipating heat and renewing indoor air—especially useful in warm climates.
Integrated renewable energies
Although passive strategies are the priority, integrating active renewable energy systems complements the design. Examples include photovoltaic solar panels for electricity or solar thermal systems for domestic hot water. In 2023, Spain’s installed solar photovoltaic capacity reached 25,549 MW, a significant increase that demonstrates the growing interest in and viability of this technology.
Sustainable landscaping
Vegetation plays an active role. Deciduous trees can provide shade in summer while allowing sunlight to pass through in winter. Vertical gardens and green roofs help regulate temperature and improve air quality.
Benefits of bioclimatic architecture
Bioclimatic architecture offers multiple benefits, including energy savings and cost savings (with potential reductions of up to 50% in energy consumption, according to IDAE); lower CO2 emissions, contributing to the fight against climate change; greater comfort and health for the occupants thanks to stable indoor temperatures and better air quality; an increase in property value due to efficiency and sustainability; and greater climate resilience against extreme events.
Opportunities of bioclimatic architecture
With the European directive requiring that all new buildings be nearly zero energy (NZEB) and with growing public awareness, the market is increasingly demanding professionals and solutions that integrate sustainability from the design stage.
This represents an opportunity for innovation in materials, construction systems, and technologies. For developers, it offers added value and a way to stand out in the market. For citizens, it provides the possibility of living in healthier, more efficient, and more affordable homes. Spain, with its diverse climates and strong renewable energy potential, has ideal conditions to lead the development and implementation of bioclimatic architecture, helping build a greener and more livable future for all.

